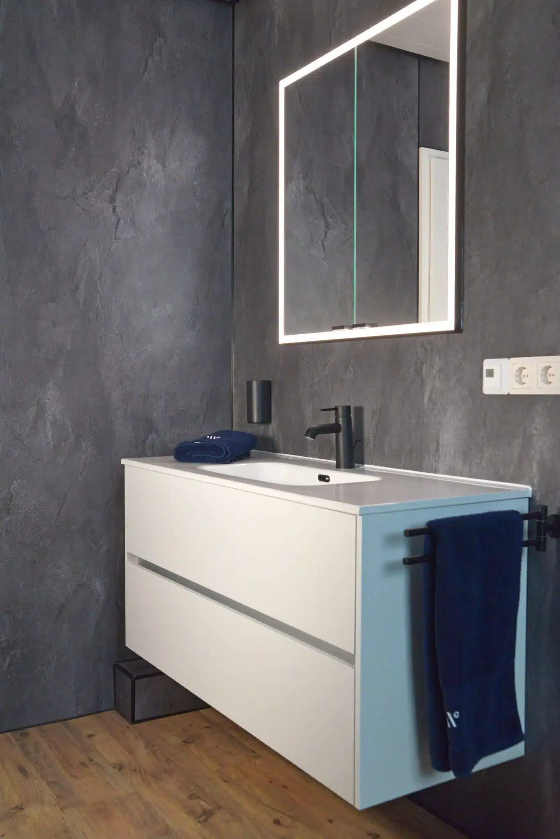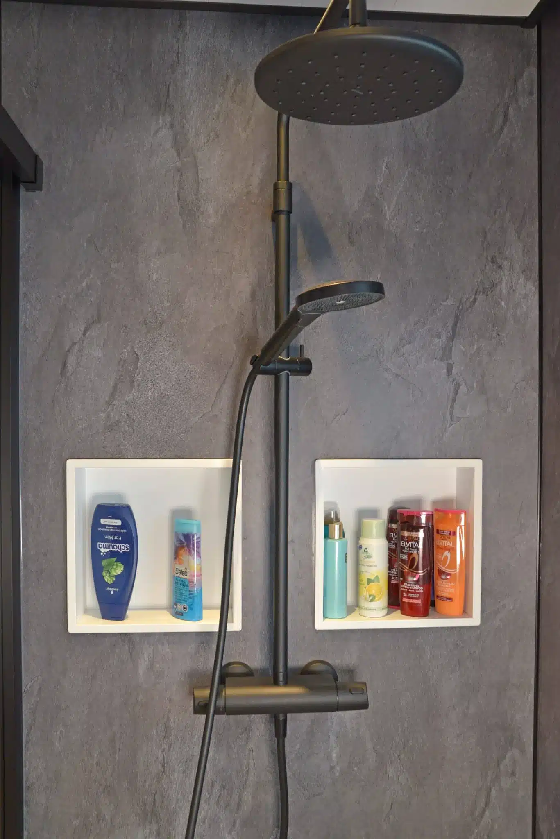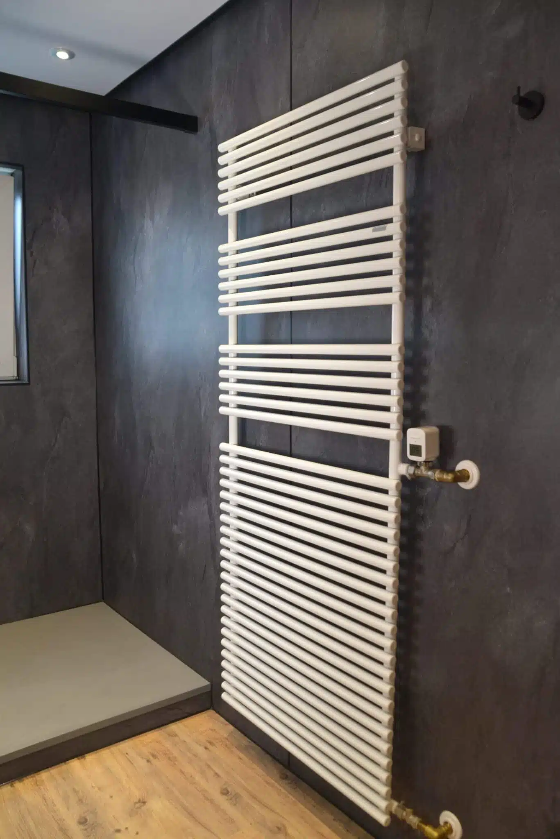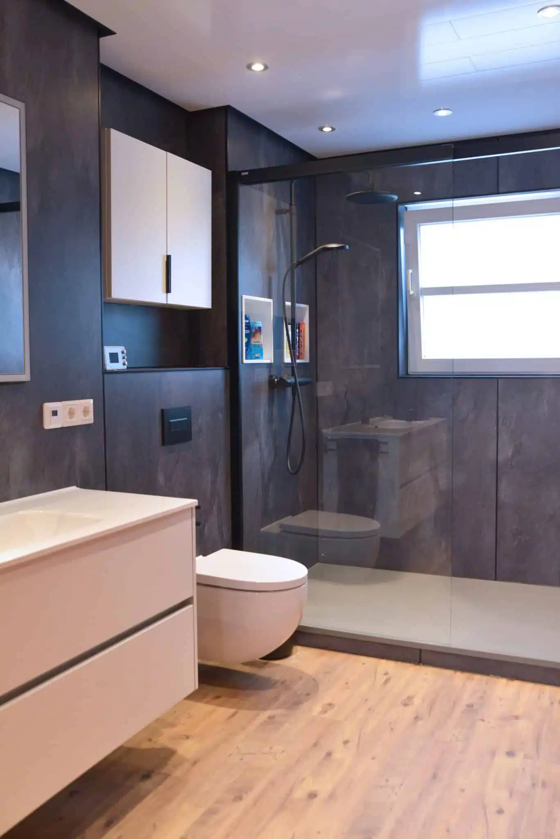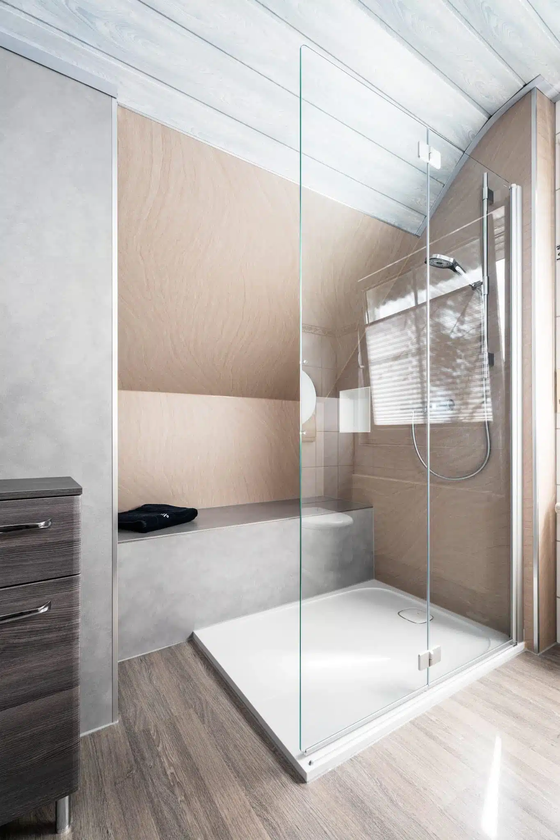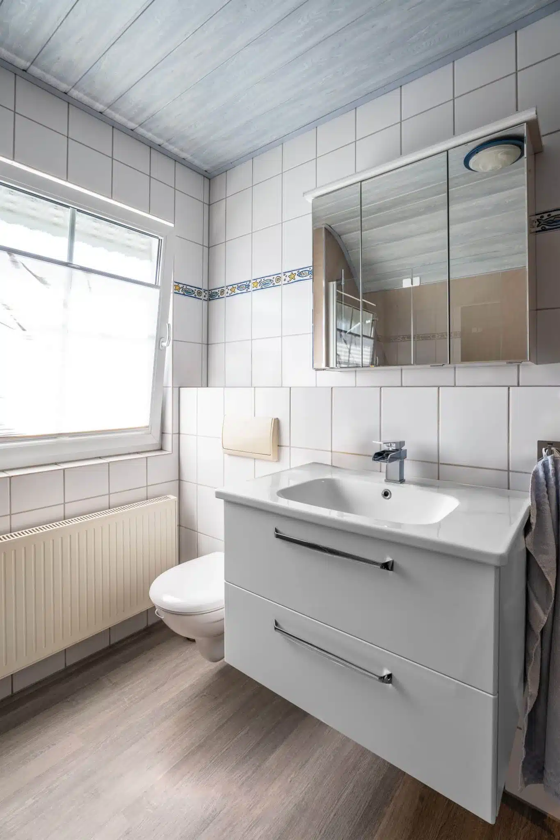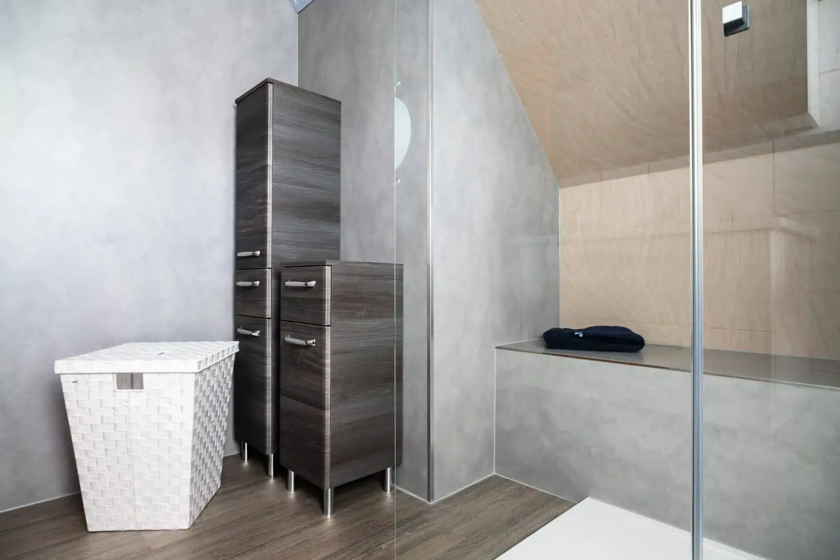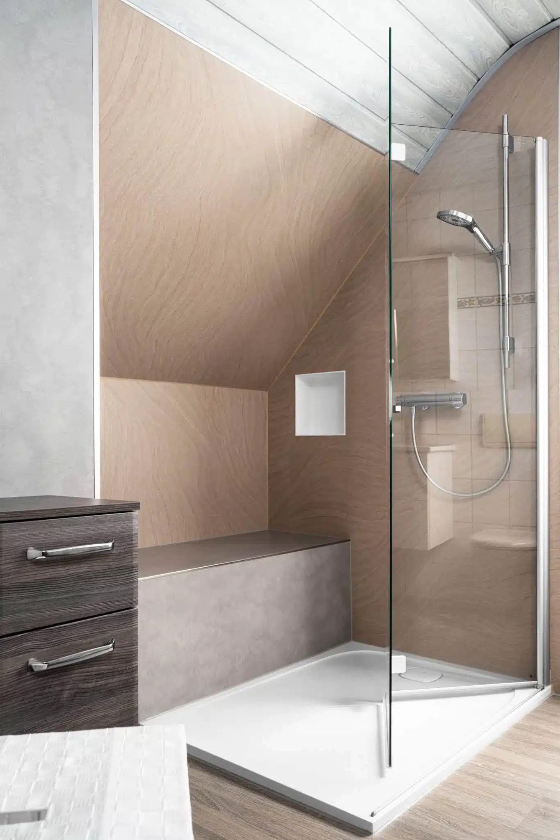Our
references
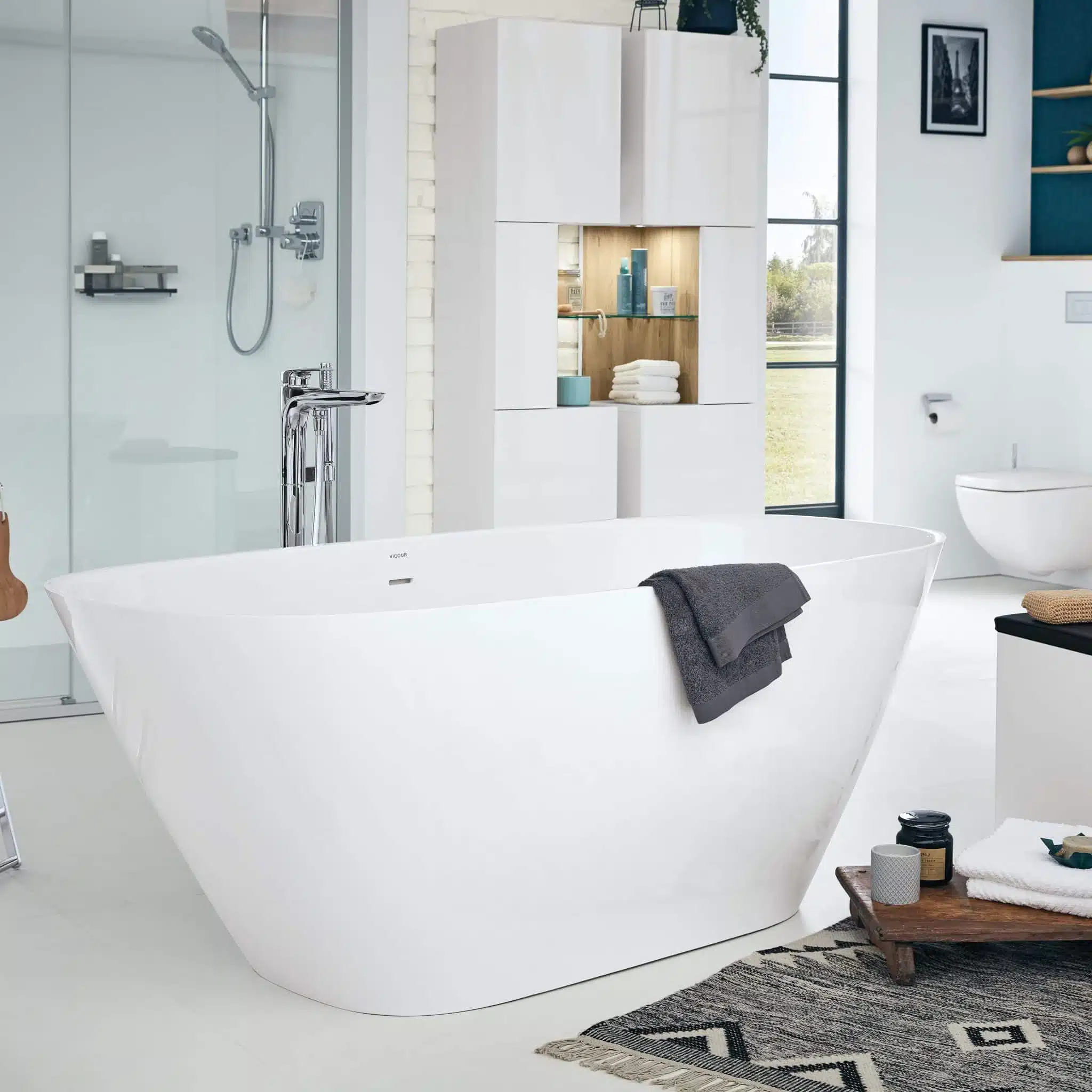
Let us convince you
Discover our wonderful references
WunderWorks - your reliable partner on the way to your dream bathroom
Benefit from our many years of extensive experience in planning and remodeling bathrooms
Planung
Sanierungen
Erfahrung
What our customers say
Family bathroom with walk-in shower
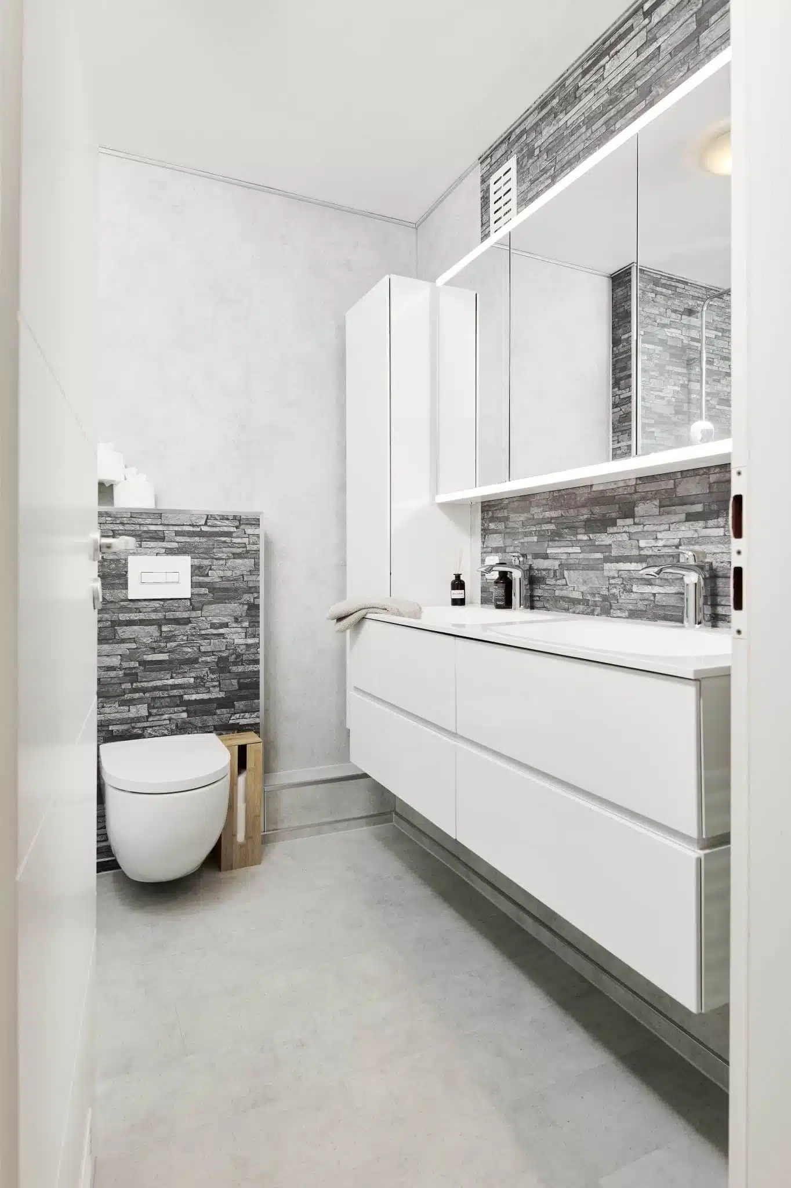
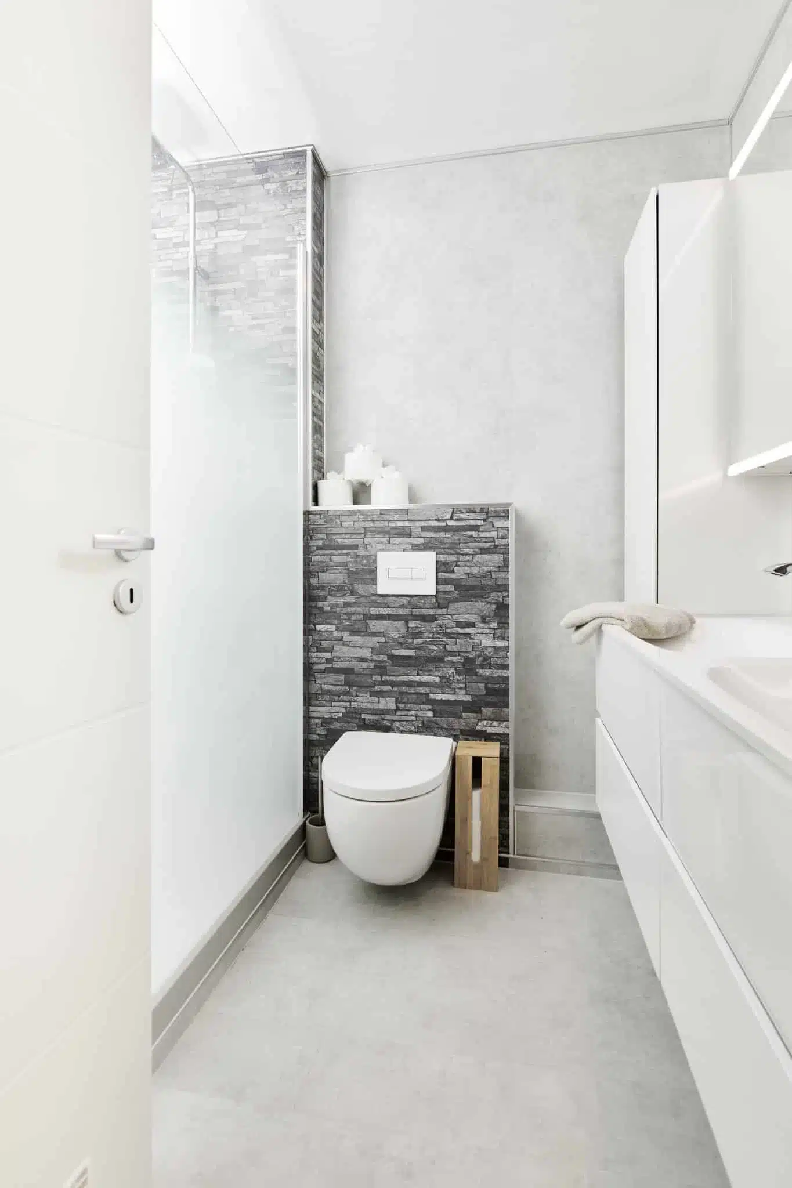
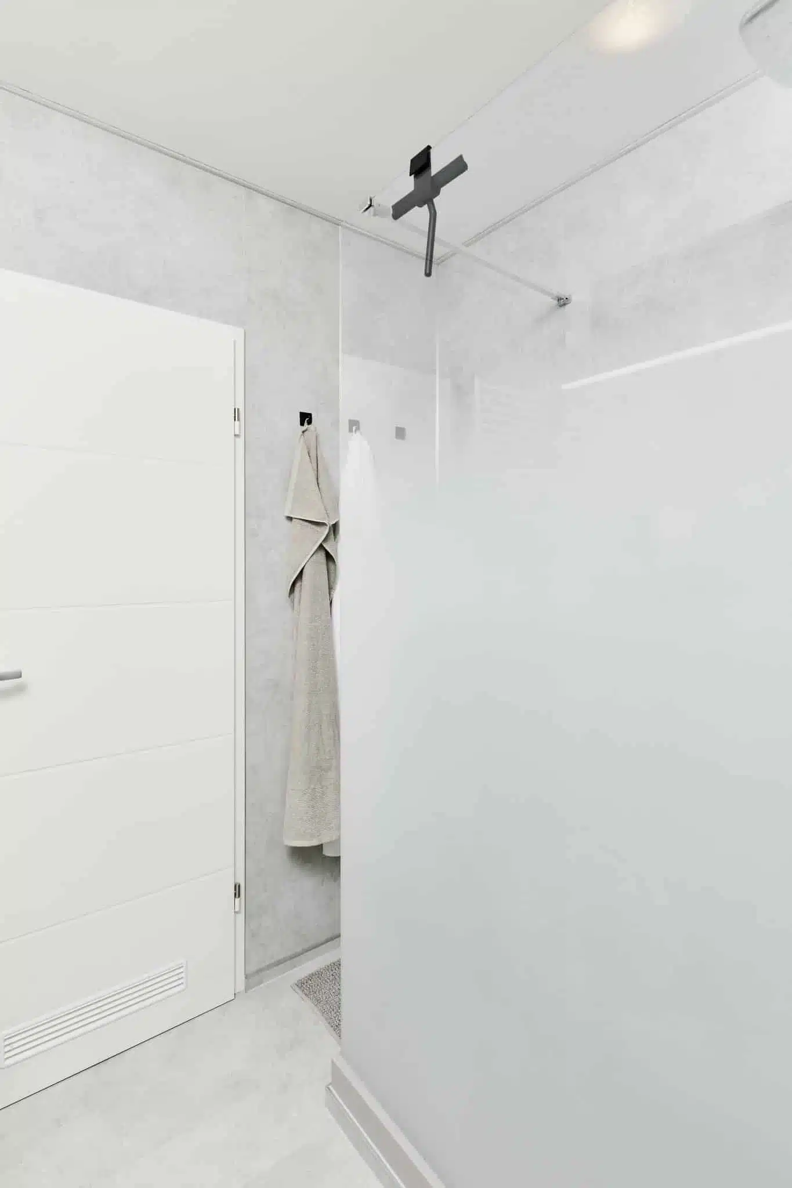
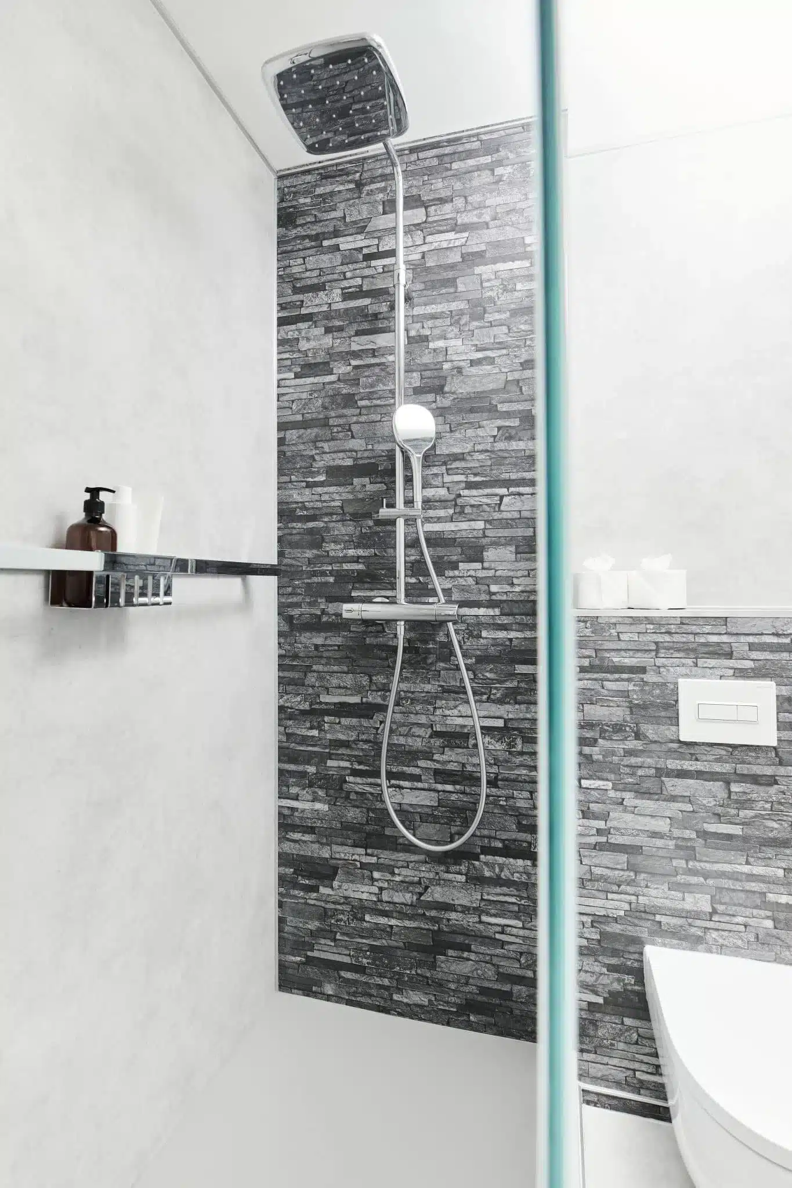
Our customer, a family of four, wanted a new bathroom. Their wishes were very clear: it had to be quicker in the morning than it is now. Out with the bath and in with a large walk-in shower, double washbasin, plenty of storage space, wall-mounted WC, bathroom radiator. It had to be modern, easy to clean, practical but also chic. A bathroom to feel good in.
However, due to our customer’s independence and the care of two children of primary school age, there was not much time to plan a new bathroom. Thanks to the online consultation option, we were able to discuss the bathroom design and all the details quickly and efficiently. We realized this durable, seamless and easy-to-clean complete bathroom for approx. 23,000 within 2 weeks.
Our customer wanted his wife to finally be able to step into the shower again without fear. The old shower was small and getting into the bath was very difficult for the customer. For this reason, the customer wanted a large, easily accessible shower. This was to be equipped with a seat so that you could spend some time there. It was also important that the shower could be used with a rollator or wheelchair if necessary. In order to make the old bath and shower disappear, we also replaced the wall and floor covering in this area.
out of conviction on wall cladding
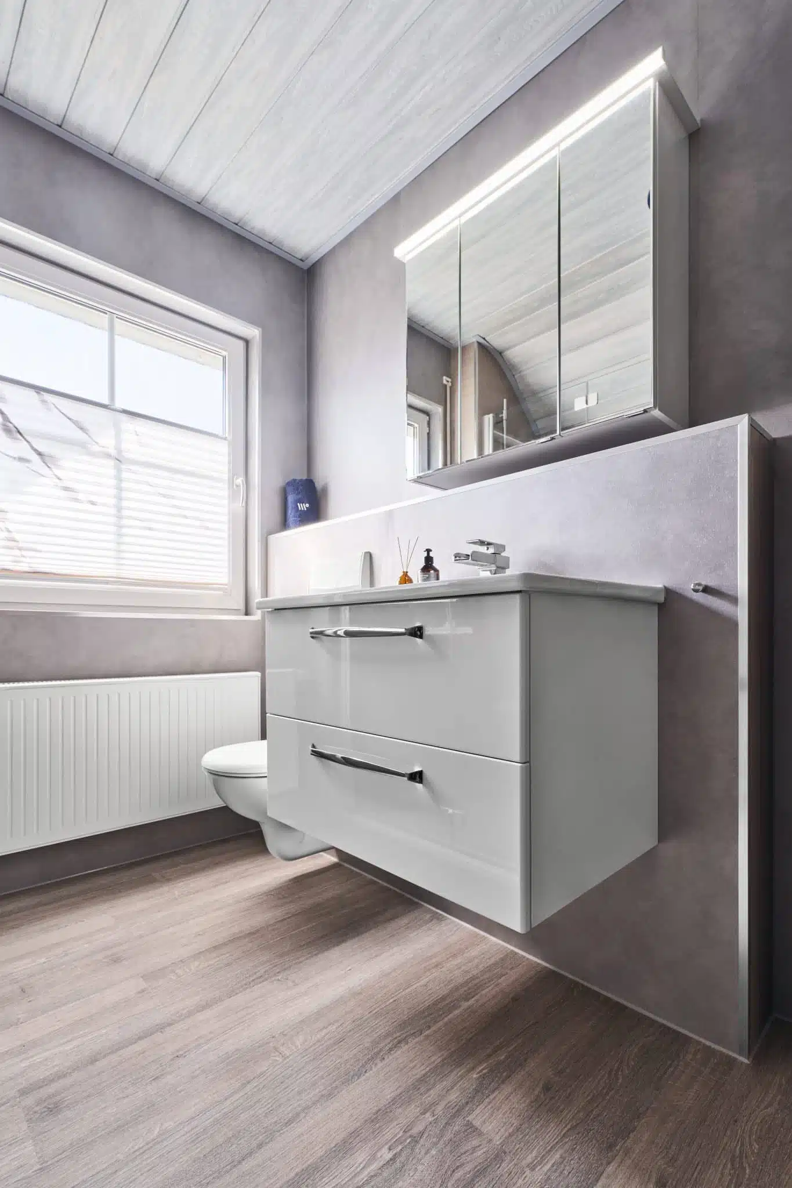
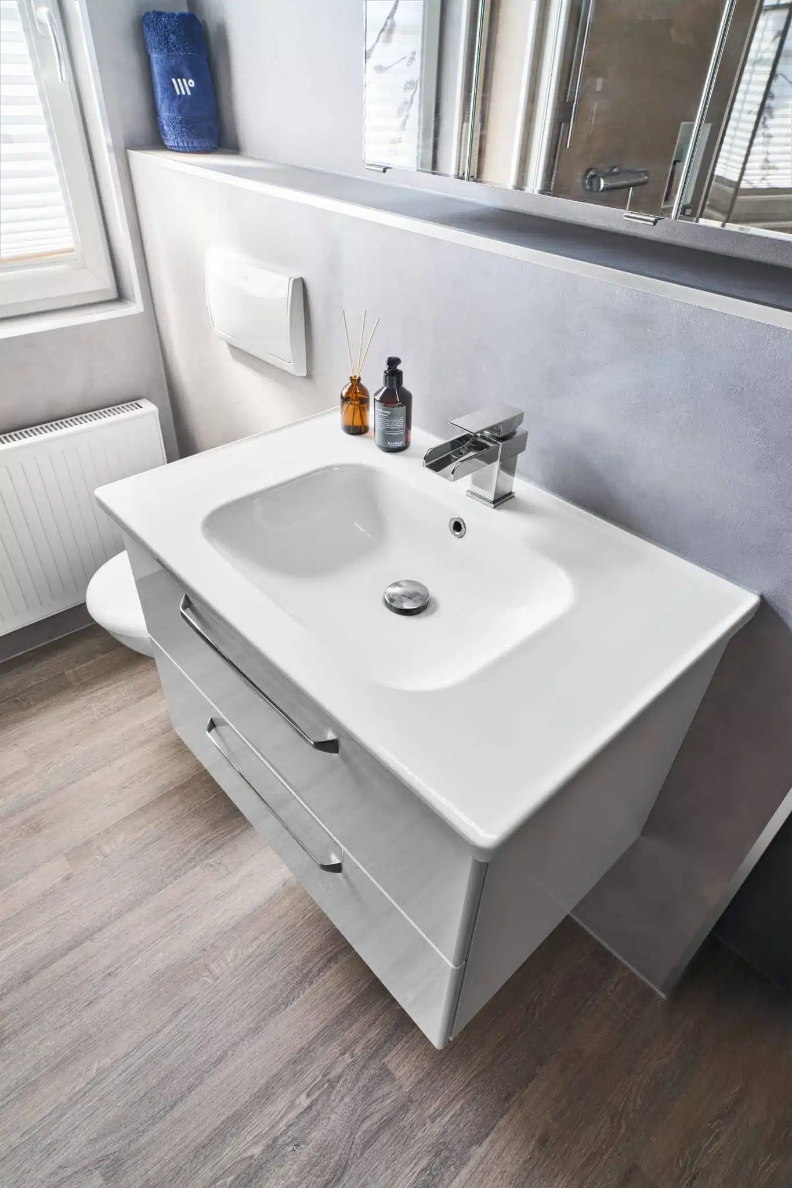
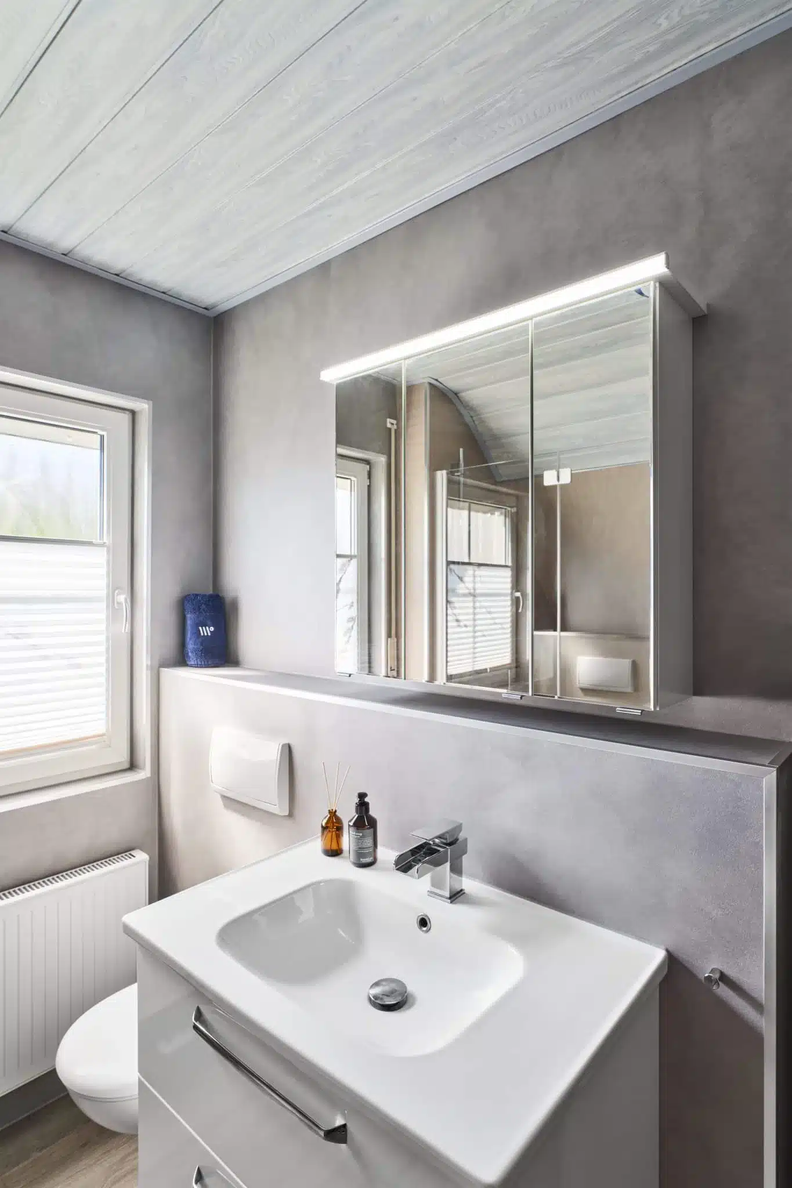
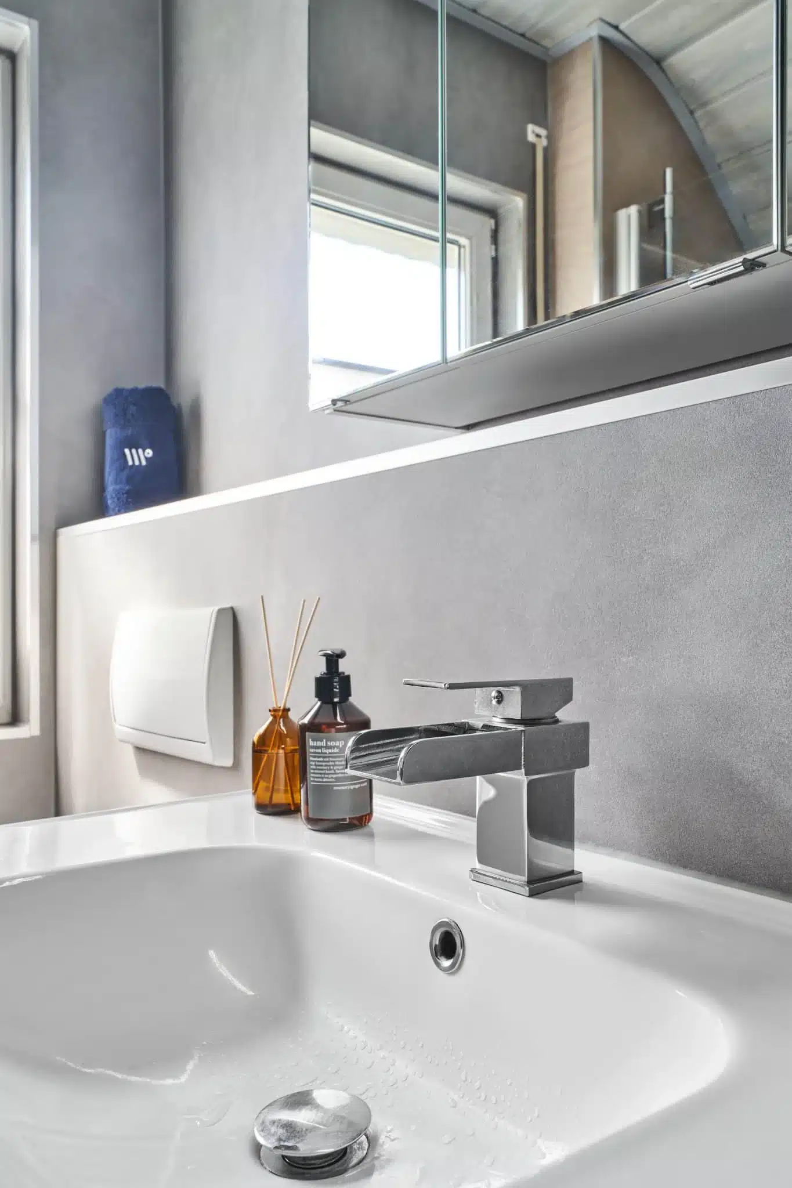
During the conversion work on the bath and shower, our customer became more and more impressed with us and our products and the result ultimately impressed him so much that he decided to have the other area of the room fitted with our wall panels as well. In the end, the additional costs incurred were no longer an issue and our customer wanted a durable, seamless and easy-to-clean bathroom. Which we were happy to implement for him within a week for around €17,000.
Our customer had an empty storage room and was dreaming of a completely new bathroom. The focus was on an XXL walk-in shower, as barrier-free as possible, a nice washbasin, wall-mounted WC, modern, bright and friendly.
Everything in this room was new, a complete refurbishment so to speak. All water and sewage pipes, screed, windows, doors, wall and floor coverings… thanks to our customer’s good preparation, the scope of the renovation and the implementation period were quickly clarified. We presented our planning proposal in an online appointment and quickly discussed the details. Instead of tiles, our customer opted for our tile-free concept. The final color selection was quickly made based on wall and floor samples. Painting or tiling work was therefore no longer necessary.
Optimum planning, prefabricated modules with integrated water and waste water pipes, wall cladding instead of tiling, enabled a quick implementation for a total of around €27,800 within 2 weeks!
From storage room to dream bathroom
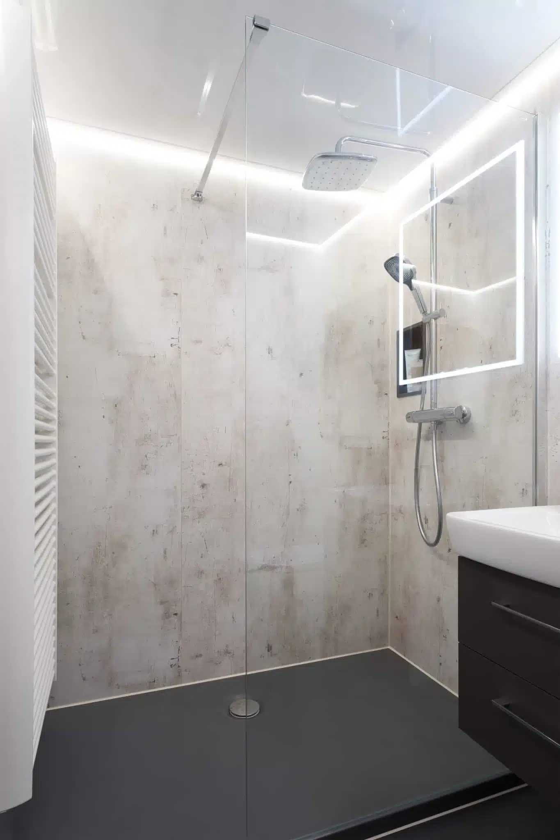
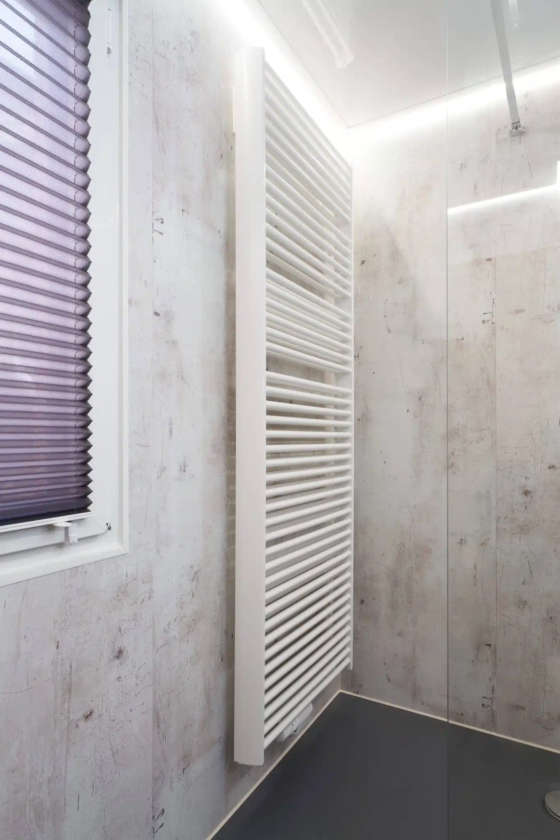
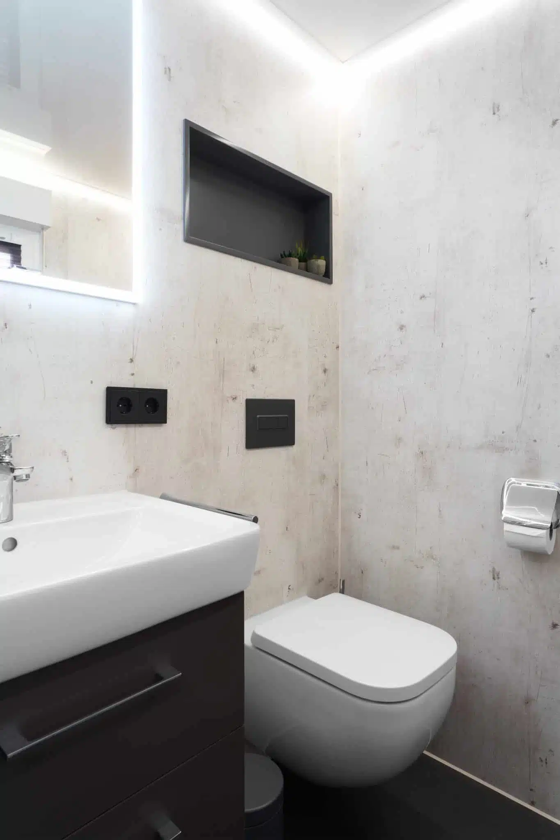
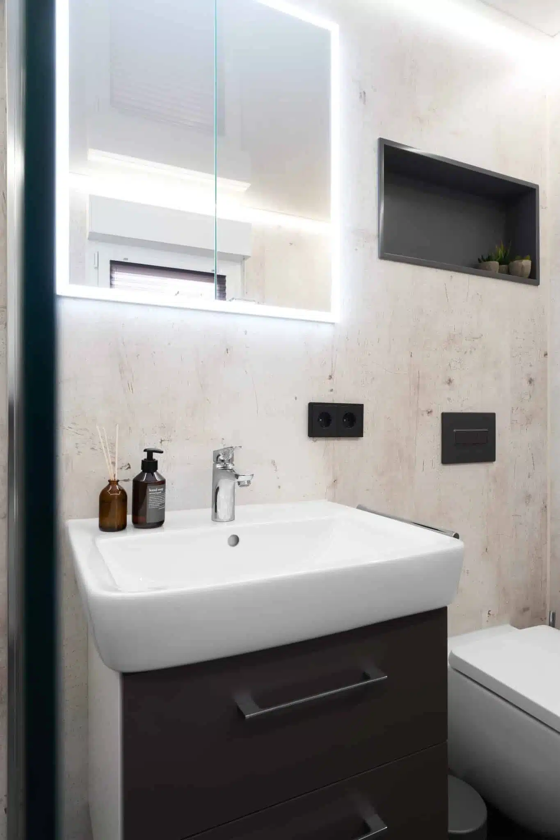
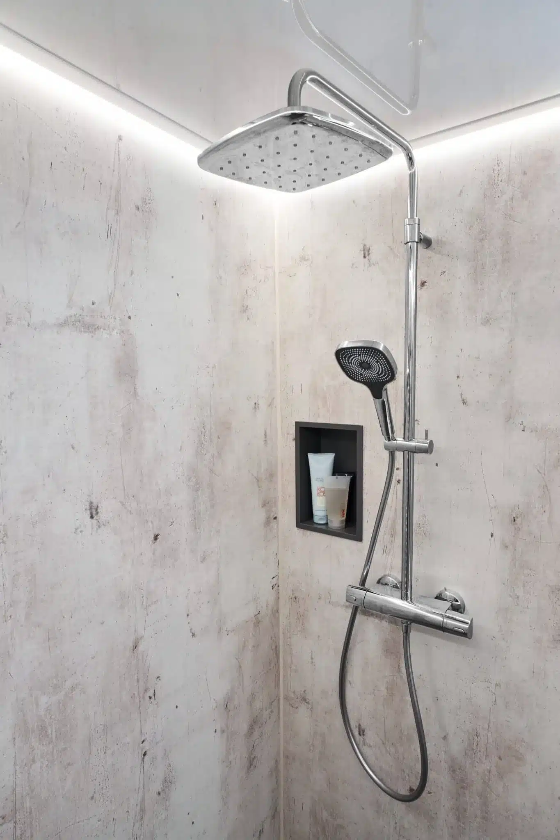
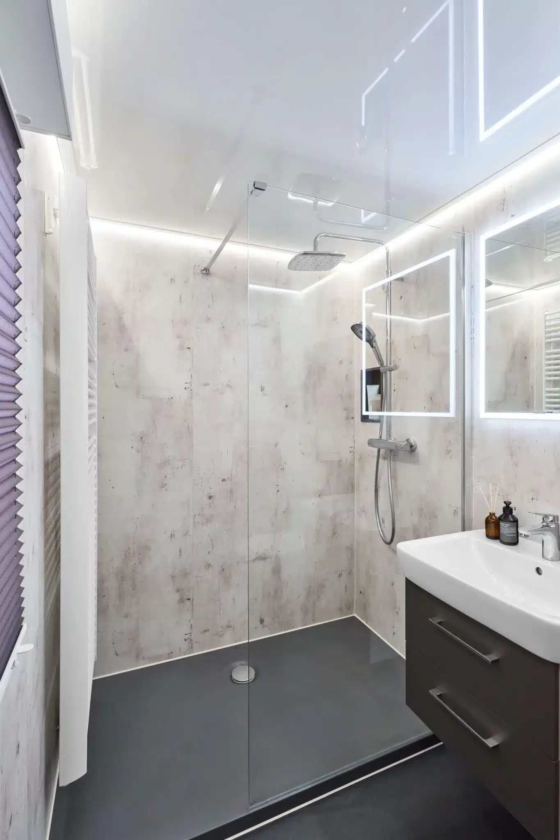
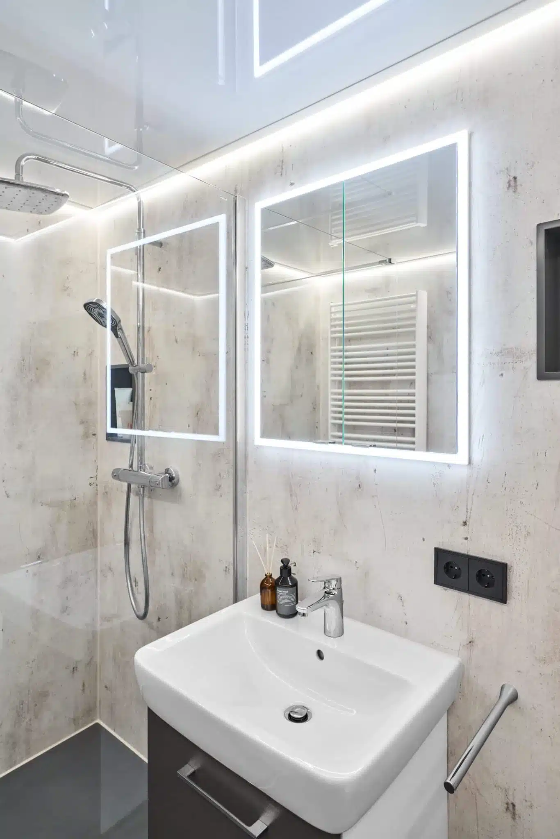
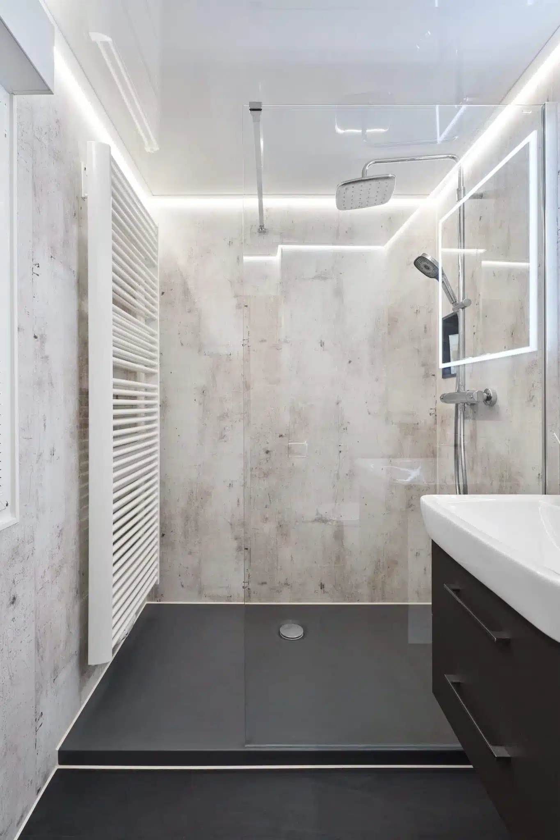
Bathroom furniture cleverly integrated
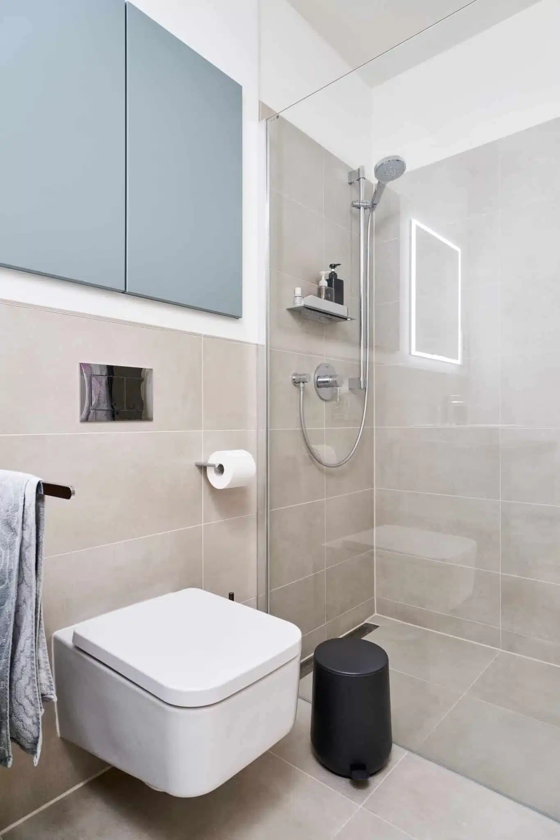
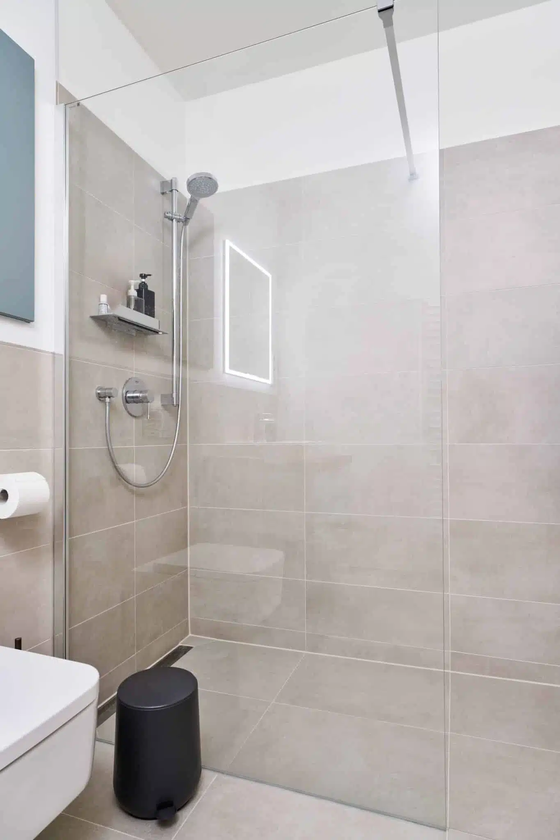
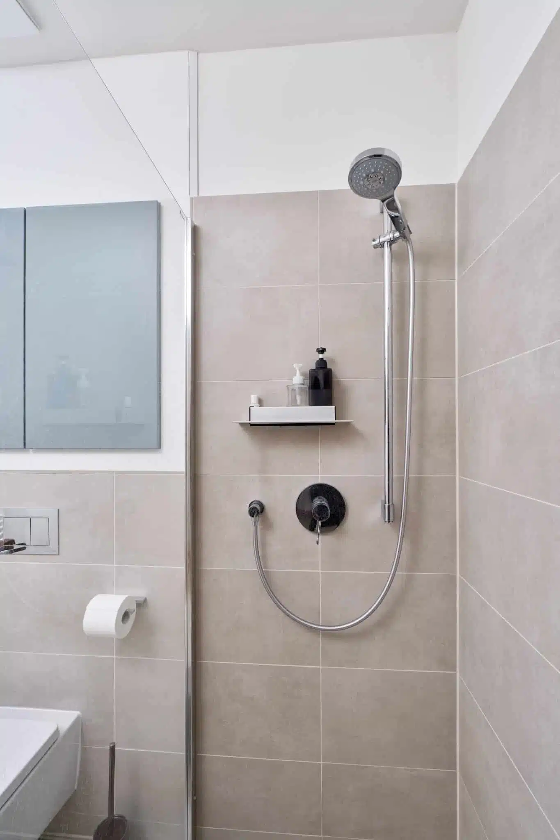
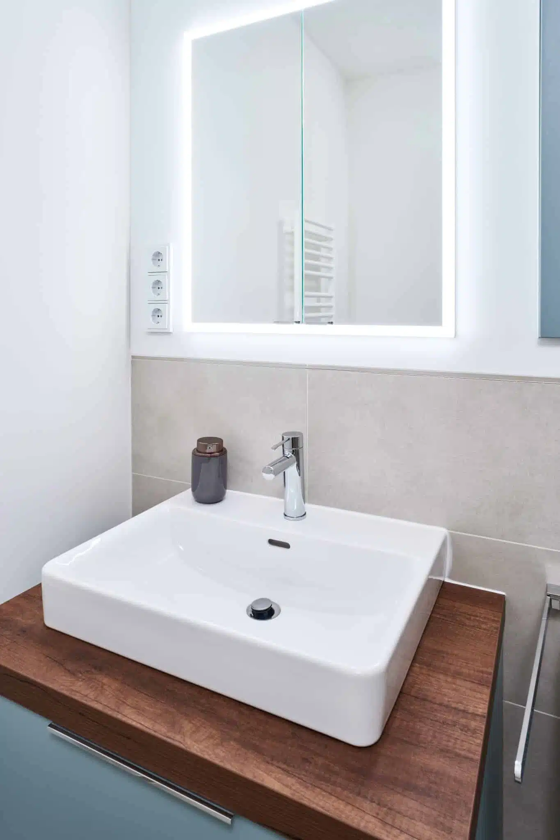
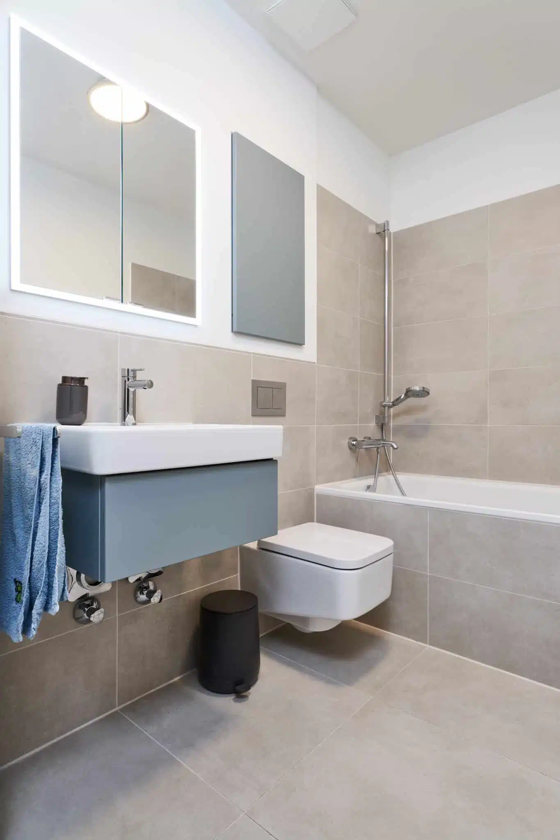
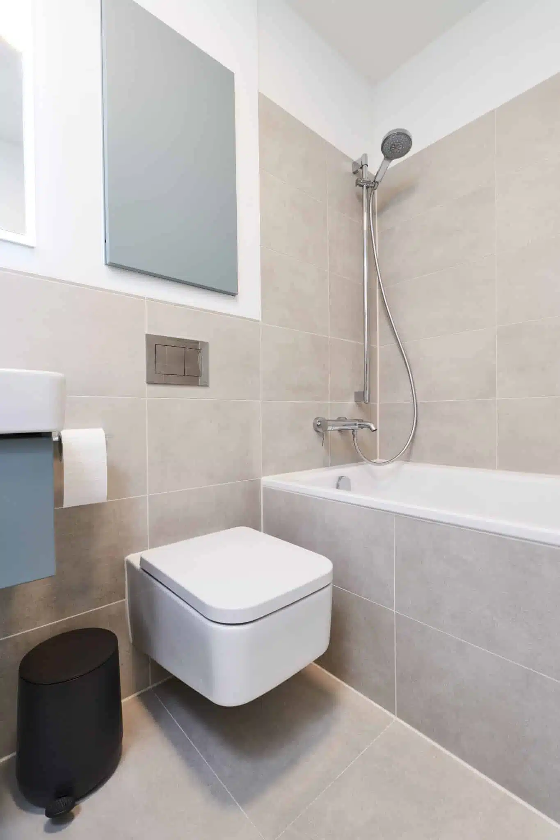
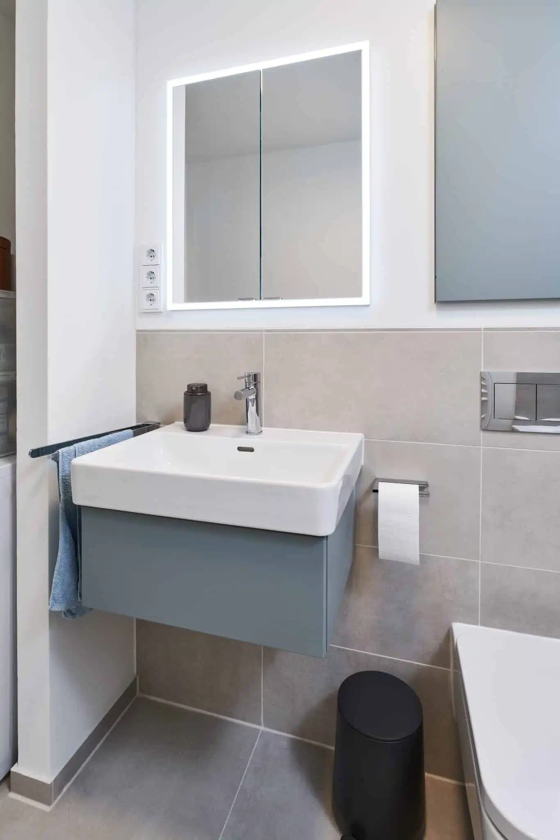
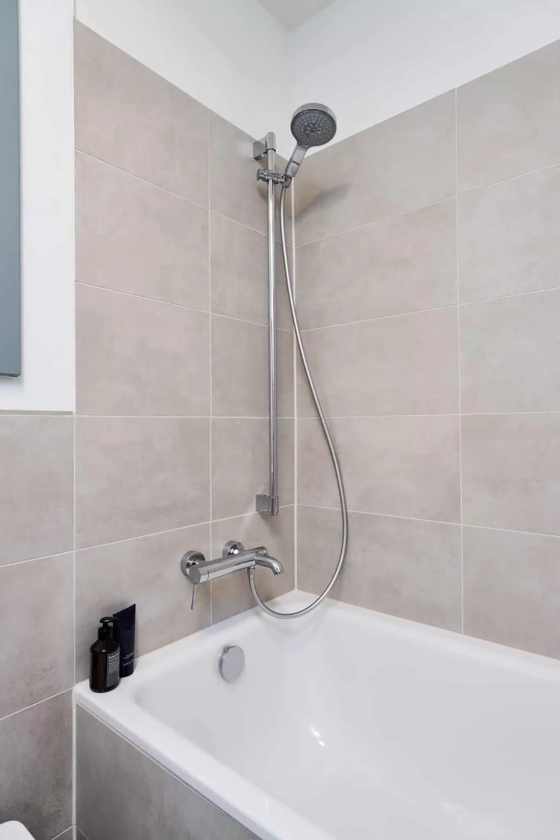
Our customer, owner of a new build condominium with 2 small bathrooms, was looking for storage options. Preferably a mirror cabinet with lighting. Our customers also attached great importance to an easy-care and tidy appearance. The two small bathrooms should offer as much storage space as possible but not look cluttered.
In this case, our customer surprised us in many ways with his bathroom request. The current bathroom urgently needs an overhaul and the new bathroom should be functional, timeless, modern and not cluttered. And the favorite washbasin had to be retained.
During the on-site measurement by our bathroom technician, he found an extremely small, cramped bathroom. A very high shower, a washbasin and a stand-up WC were accommodated in an area of less than 2 square meters. An extremely high ceiling height of over 3 meters, a small, low window inside the shower, heating pipes laid across the room were just a few of the additional challenges that had to be overcome. True to the motto: Challenge accepted!, we initially set about finding the technical solution. Cleverly positioned new wall-mounted WC over the corner, a shower tray perfectly tailored to the corner of the room including shower enclosure: the new bathroom was thus planned precisely and quickly in the 3D planning program. All that remained was to incorporate our customer’s personal style into the bathroom planning. This information was also taken into account in the 3D planning proposal and product selection. During the planning presentation with color and style advice, our customer opted for a bright, friendly style. The bathroom is therefore modern and timelessly chic. The walls look like a calm canvas and offer design freedom. Large wall cladding panels enable seamless and uninterrupted wall surfaces. The warm HPL wood flooring makes the bathroom cozy and inviting. Just the right contrast to the wall surfaces that this bathroom needs. We completed this special project within 7 days for €18,000.
Small, fine, beautiful!
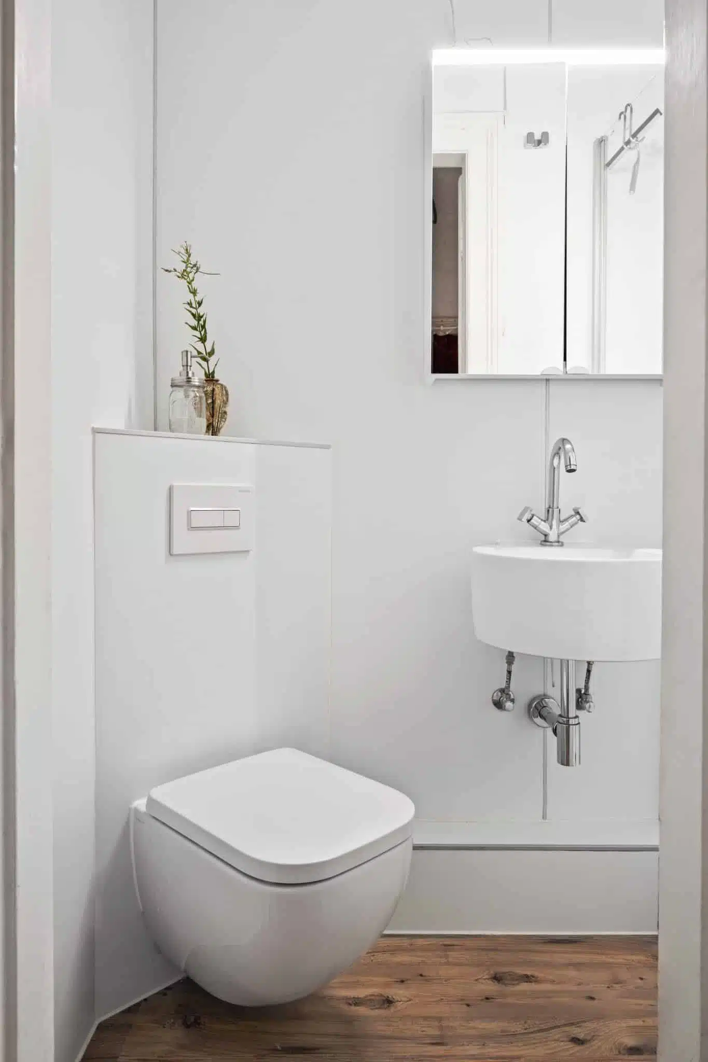
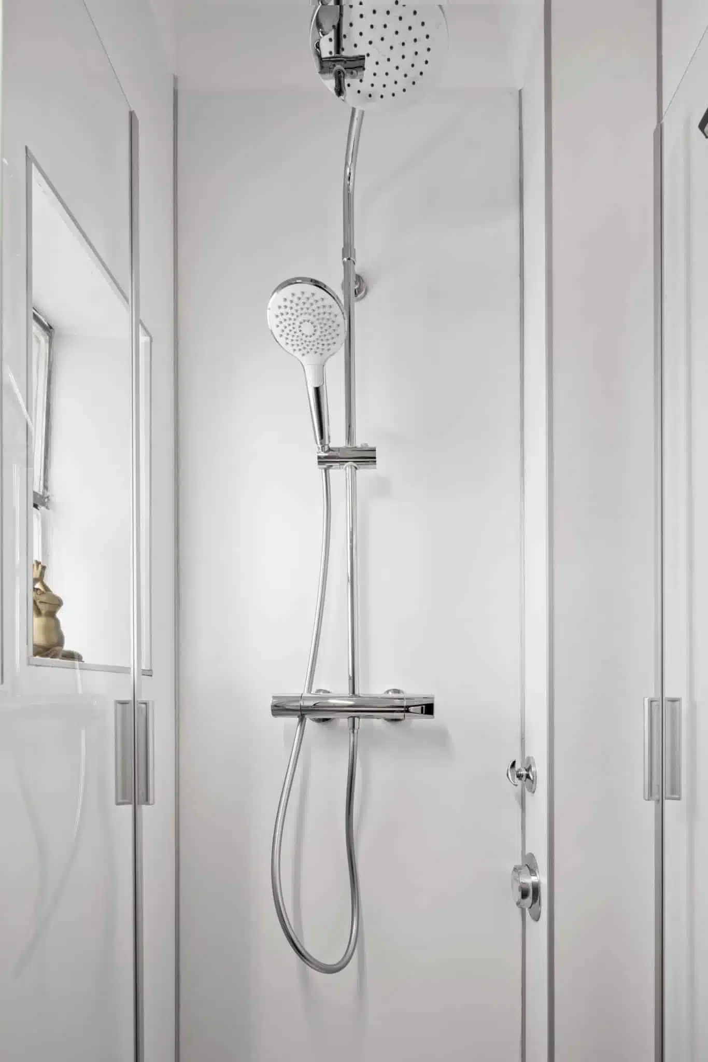
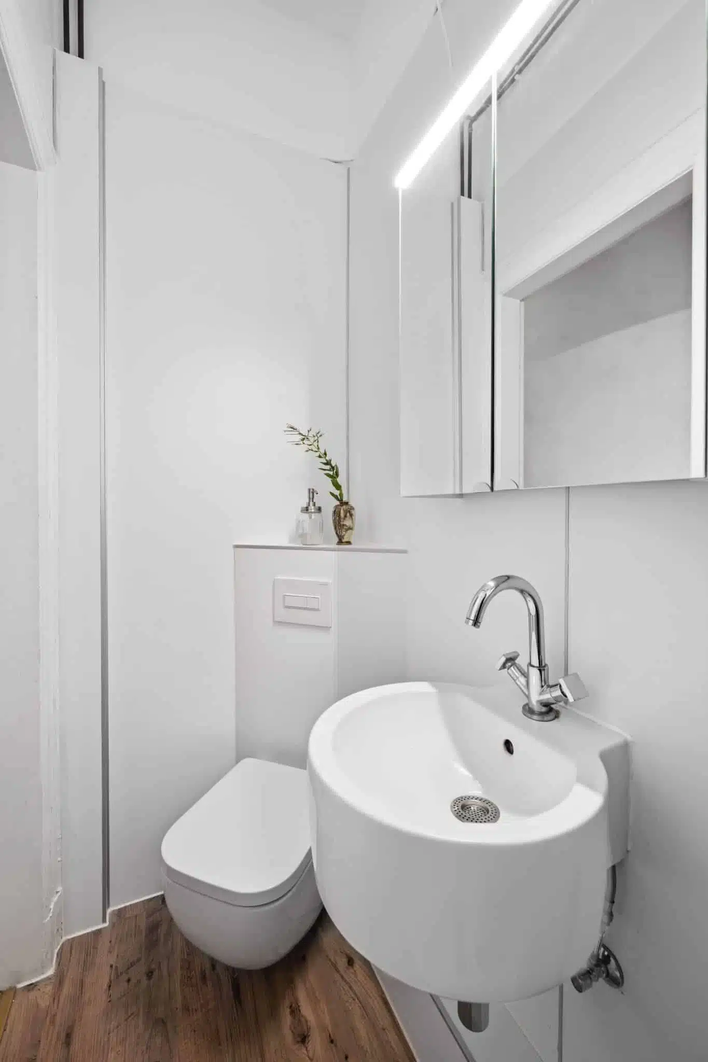
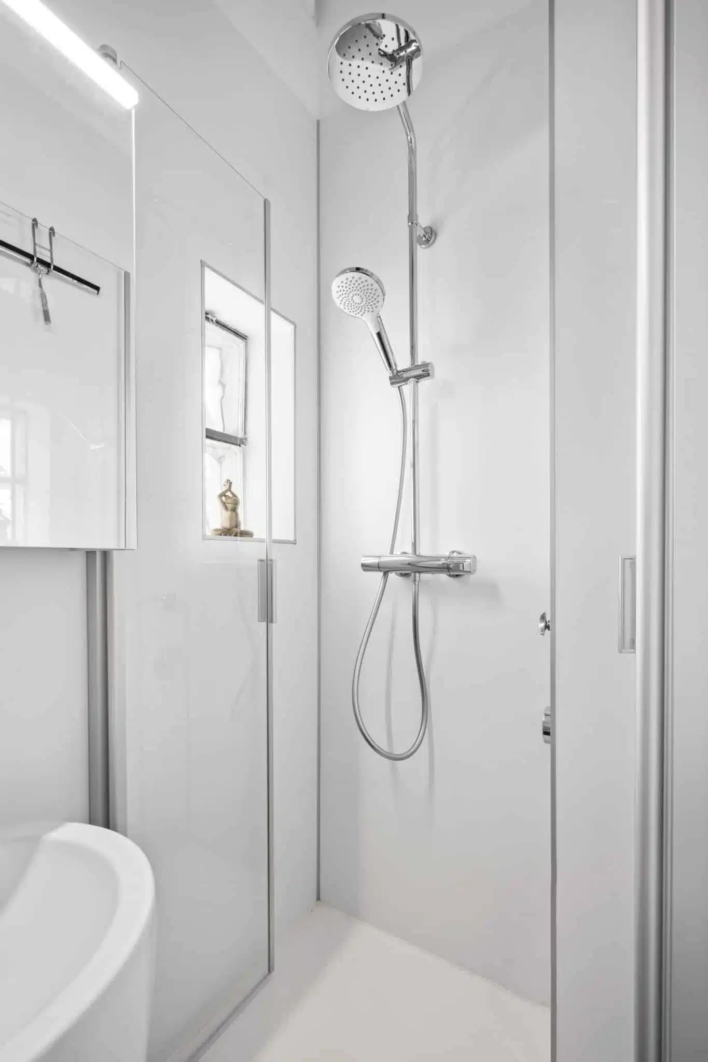
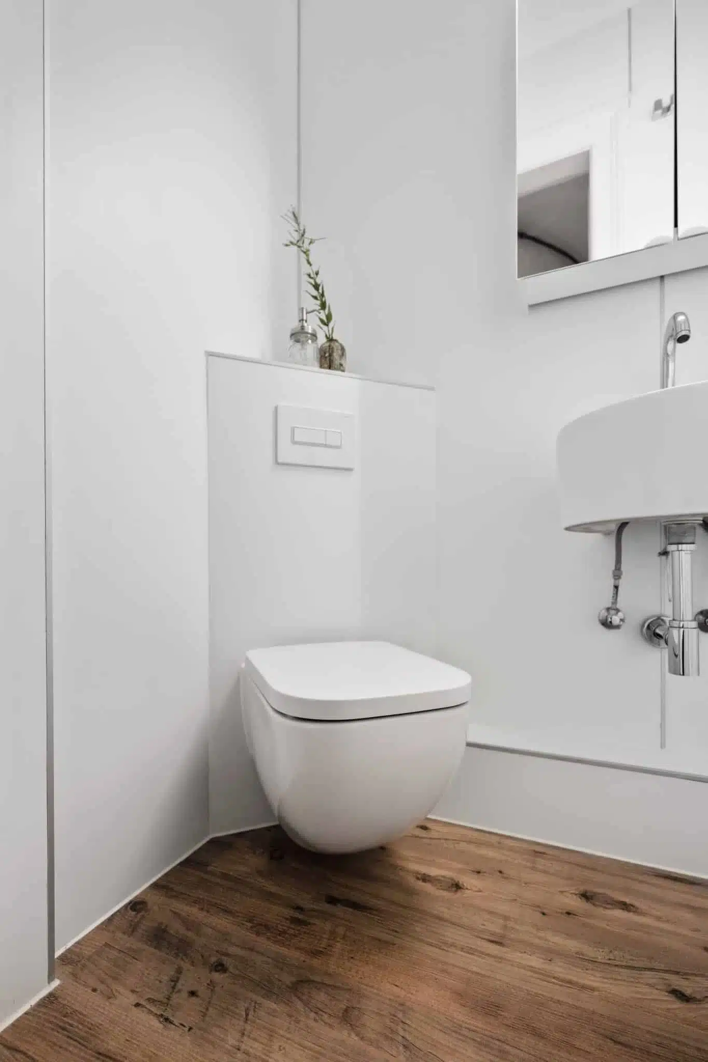
A dream bathroom with T-module planning
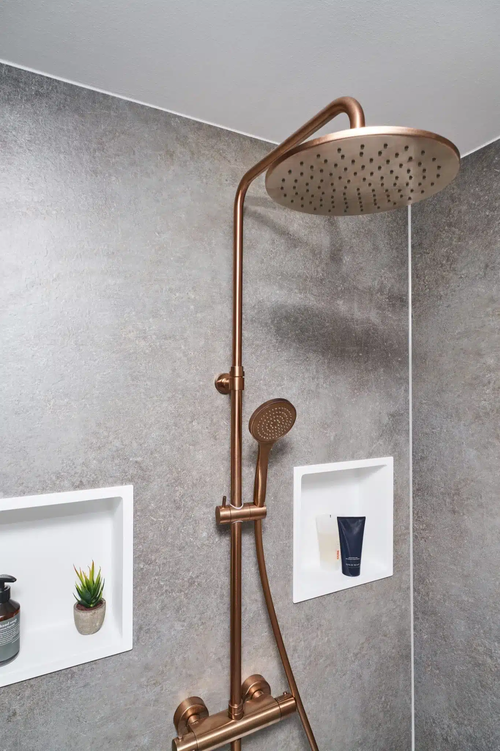
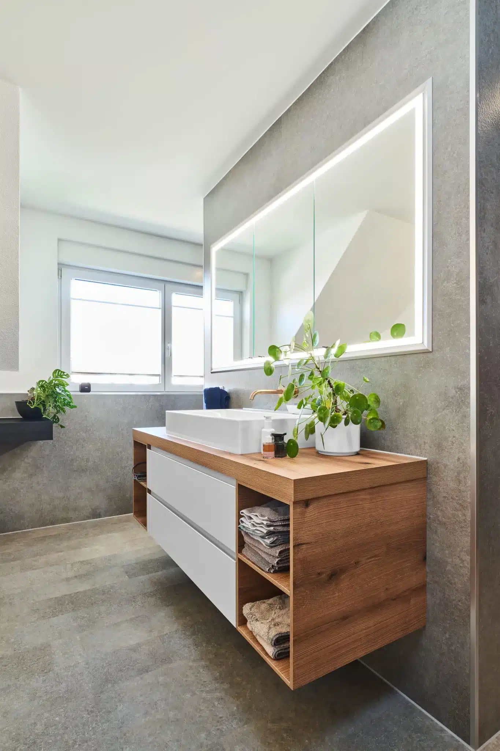
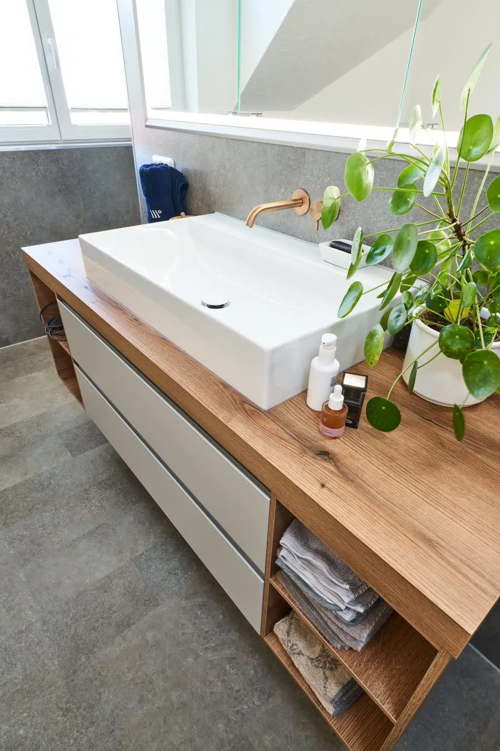
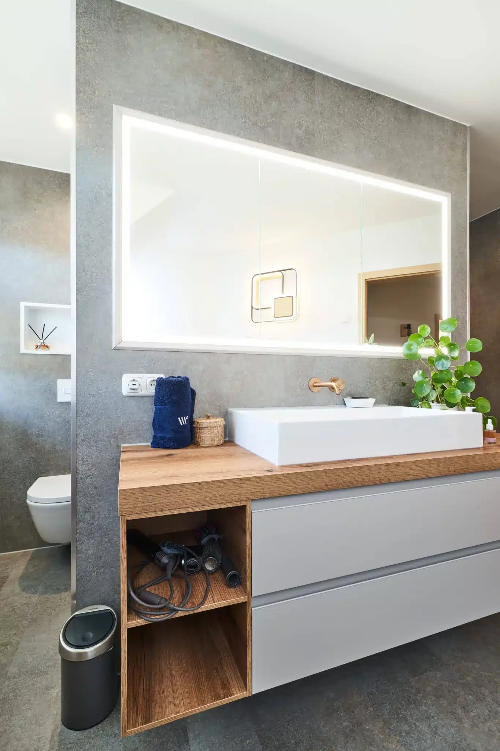
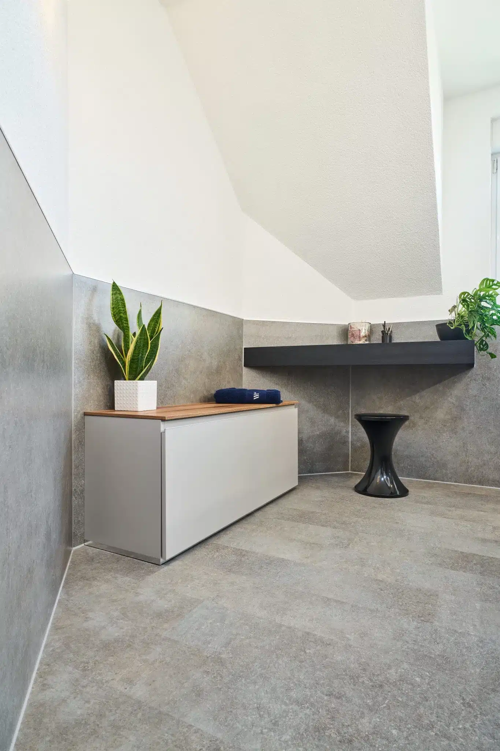
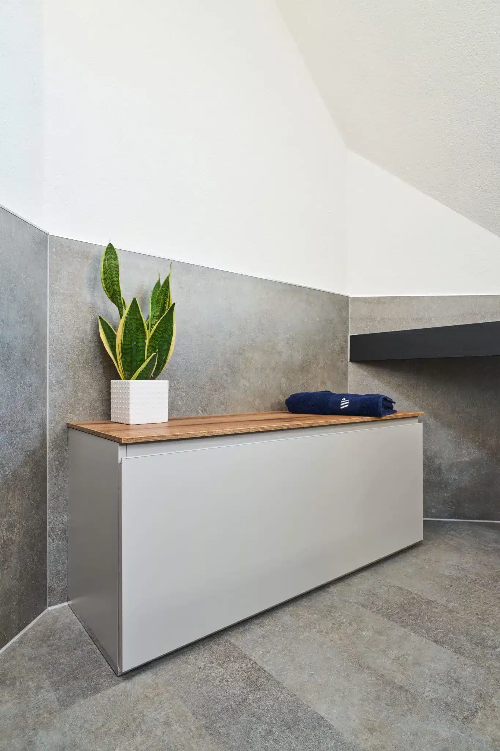
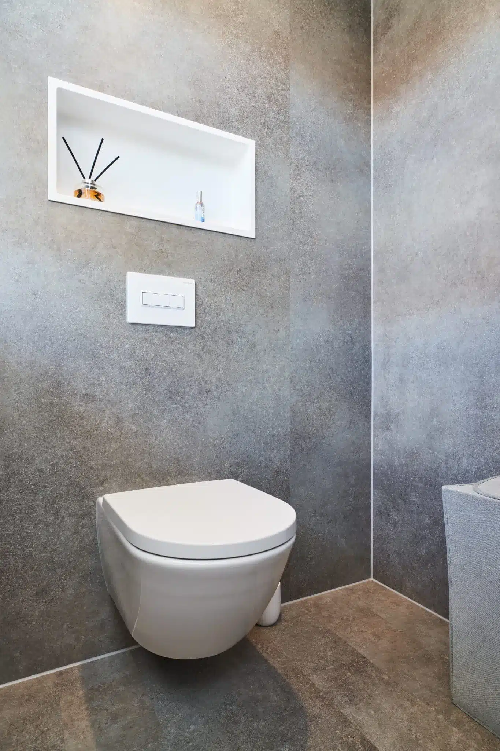
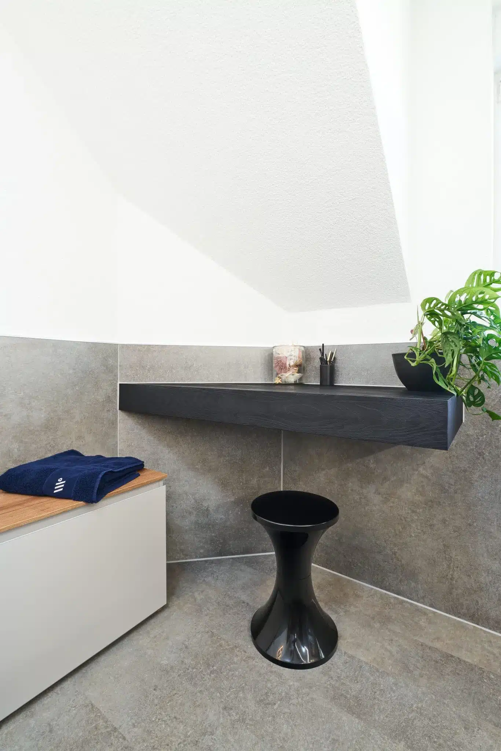
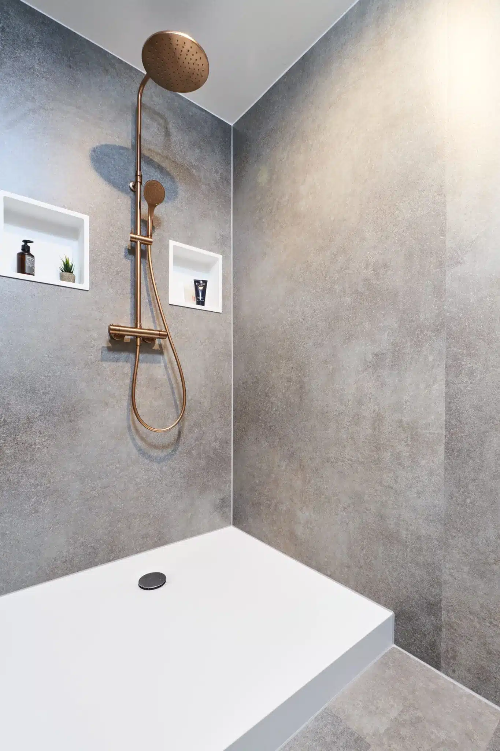
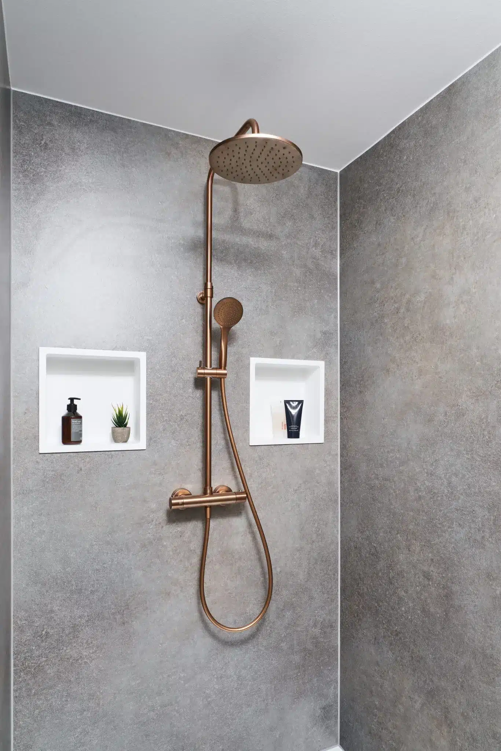
By completely redesigning the space and using an innovative T-module in the room, we focused on the washbasin and bathroom furniture. The heart of the new bathroom, so to speak. The toilet and shower disappear behind it. As a result, we have created more privacy at the toilet and designed the shower as an open walk-in shower with direct access to the preheated towel. In place of the bathtub, we have created another spacious retreat with a make-up area and seating. In all areas of the new bathroom, our customer now has plenty of space and opportunities to pause and take time for themselves. The selected products and materials perfectly match our customer’s vision. High quality and durable. Authentic, seamless surfaces on the walls and floor round off the overall picture. All wishes fulfilled and the high demands met within 2 weeks for €42,900
Our customer had a very classic bathroom that was getting on in years and urgently needed to be renovated. Although the bathroom had been well maintained over the years, it was „outdated“, no longer functional and no longer appealing to its owner. In short, the bathroom no longer suited the customer and their usage behavior. What do I want and what do I like? A very important and crucial question that our customer also asked himself. Wonderful! From here, the vision of the new bathroom begins to take shape.
In his search for modern bathrooms, the right planning ideas and inspiration, our customer became aware of us. He finally found his personal dream bathroom on our homepage, under the Inspiration and Guide section!
Our customer then contacted us and was well prepared with a floor plan, pictures of the existing bathroom AND his clear vision of his dream bathroom!
Thanks to our customer’s good preparation, the scope of the renovation and the implementation period were quickly clarified. We presented our planning proposal in an online appointment and quickly discussed the details. Our customer opted for our tile-free concept. The final color selection was quickly made on the basis of wall and floor samples. Painting or tiling work was therefore no longer necessary.
Optimum planning, prefabricated modules with integrated water and waste water pipes, wall cladding instead of tiling, enabled a quick implementation for a total of approx. 29,000 € within 2 weeks!
During the on-site measurement by our bathroom technician, he found an extremely small, cramped bathroom. A very high shower, a washbasin and a stand-up WC were accommodated in an area of less than 2 square meters. An extremely high ceiling height of over 3 meters, a small, low window inside the shower, heating pipes laid across the room were just a few of the additional challenges that had to be overcome. True to the motto: Challenge accepted!, we initially set about finding the technical solution. Cleverly positioned new wall-mounted WC over the corner, a shower tray perfectly tailored to the corner of the room including shower enclosure: the new bathroom was thus planned precisely and quickly in the 3D planning program. All that remained was to incorporate our customer’s personal style into the bathroom planning. This information was also taken into account in the 3D planning proposal and product selection. During the planning presentation with color and style advice, our customer opted for a bright, friendly style. The bathroom is therefore modern and timelessly chic. The walls look like a calm canvas and offer design freedom. Large wall cladding panels enable seamless and uninterrupted wall surfaces. The warm HPL wood flooring makes the bathroom cozy and inviting. Just the right contrast to the wall surfaces that this bathroom needs. We completed this special project within 7 days for €18,000.
THE dream bathroom, from vision to realization!
